我们从来不在山上造建筑
而是建一座属于那山的建筑
—— 赖特
We never built a building on a mountain
We build a building that belongs to that mountain
—— Frank Lloyd Wright
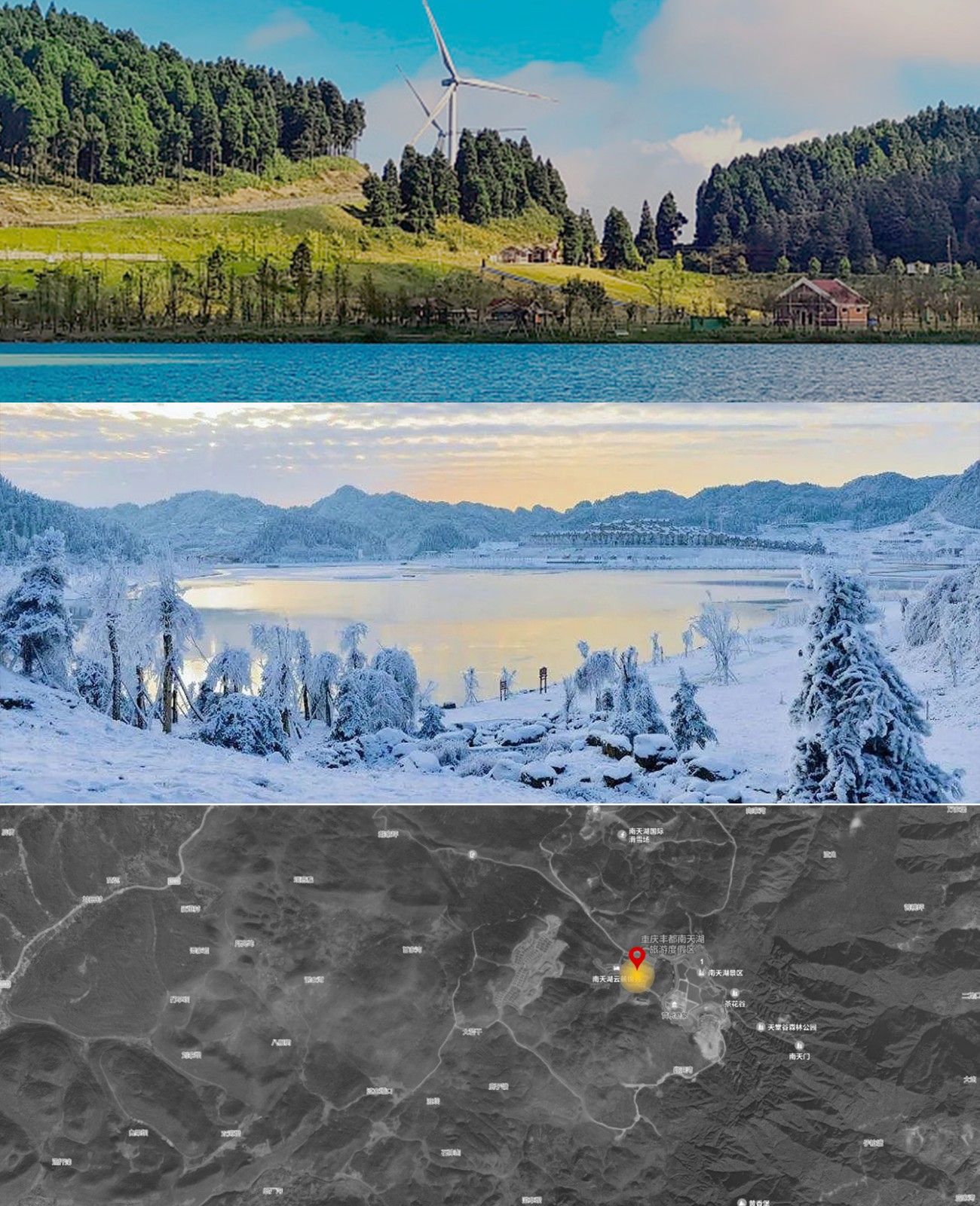
项目背景
Project Background
项目坐落于重庆南天湖风景区内,临湖而居夏日气候凉爽冬季银装素裹,整个景区以生态、休闲度假模式为主。经实地考察发现,所在片区内建筑较为老化,且酒店市场同质化严重。在尊重场地自然要素的前提下,我们先从策划端入手,进而展开建筑改造及室内设计。
Located in Chongqing Nantian Lake scenic area,the entire landscape area primarily follows the ecological and leisure type of vacation mode, living with cool climate in summer and snow-covered in winter next to the lake. After a site visit, it was found that the buildings in this area are relatively aging and the hotel market is seriously homogeneous. Respecting the precondition of its locale natural elements, we started with the branding, and then moved on to the architecture remodel and interior design.
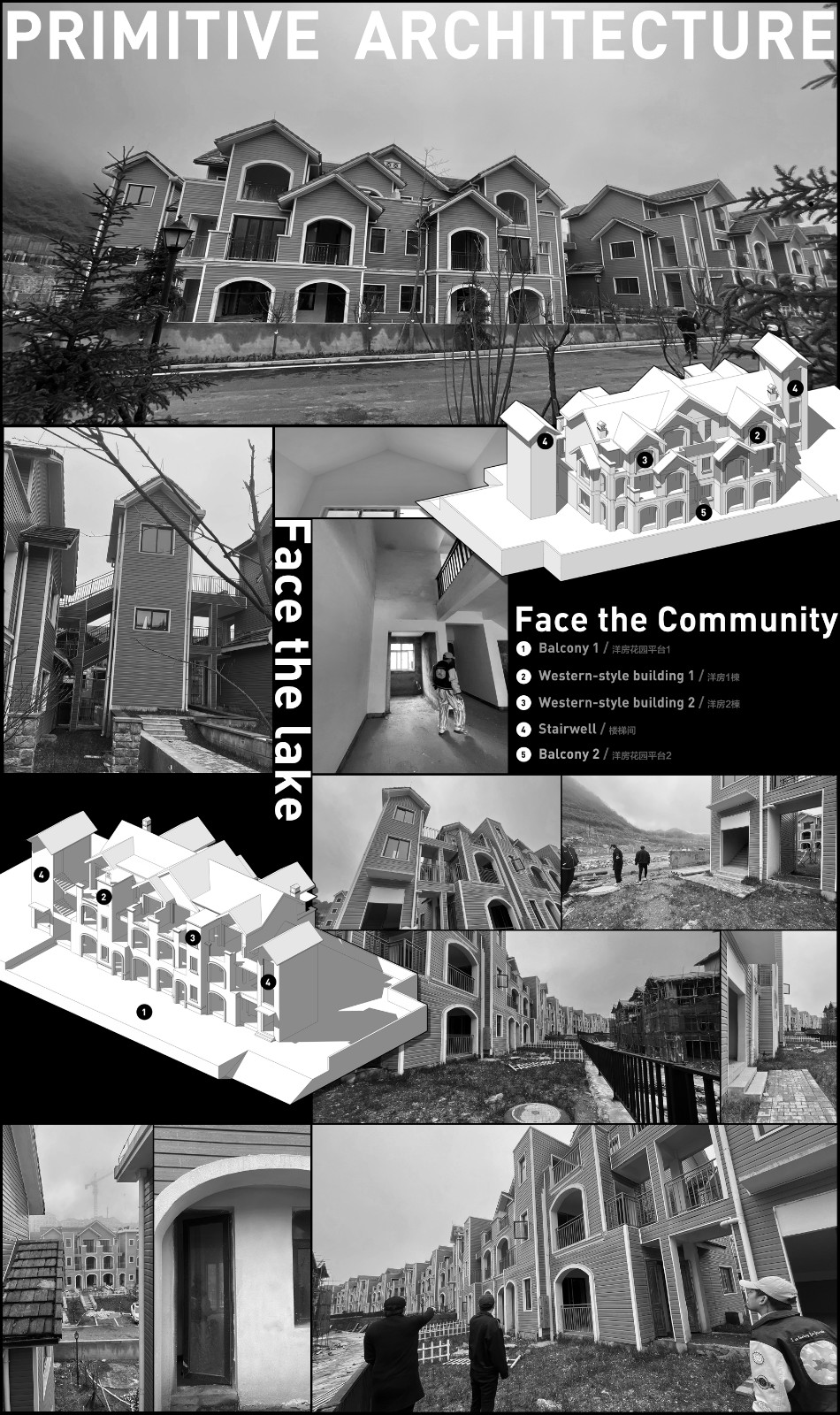
提取“南天湖”的首字字母“n”为核心线索,“n”在形体上有着“门洞”之感,回应着原建筑的拱门形态,且从情感化表现上传达出“自然、开启、连接”多重含义。同时结合场地亲水特征及传播属性的考量,最终确定品牌案名为“南泊湾”。
The initial letter "n" of "Nantian Lake" in Chinese spelling is extracted as our core clue. Also "n" has the sense of "doorway" in form for responding to the arch form of the original building, and conveying the multiple meanings of "nature, openness and connection" in terms of emotional expression. While combining with the site's hydrophilic characteristics and propagating attributes, we ultimately named the brand “Nanbay”.
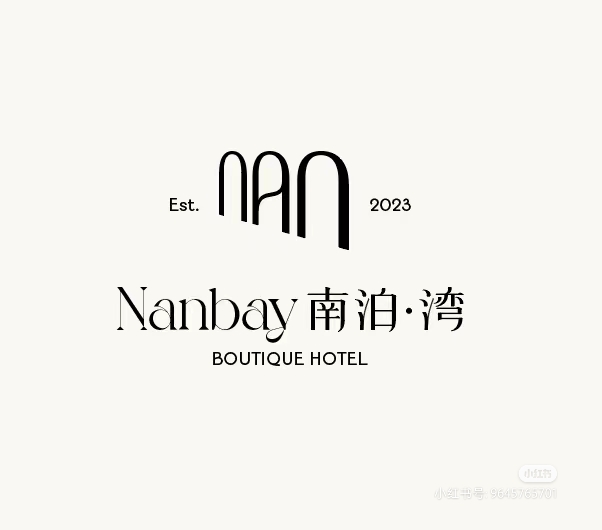
临湖而筑
Beside the lake
酒店由三栋叠拼欧式风格别墅串联而成,因斜屋面结构、层高不够及室内房间面积较小等基础条件的受限,给设计相应增加了不少难度。
The entire hotel consists of three stacked European-style villas in series, whose design are relatively increasing the design difficulty due to the appearance of the building's pitched roof structure and limited floor heights, coupled with the small size of the rooms in the villas.

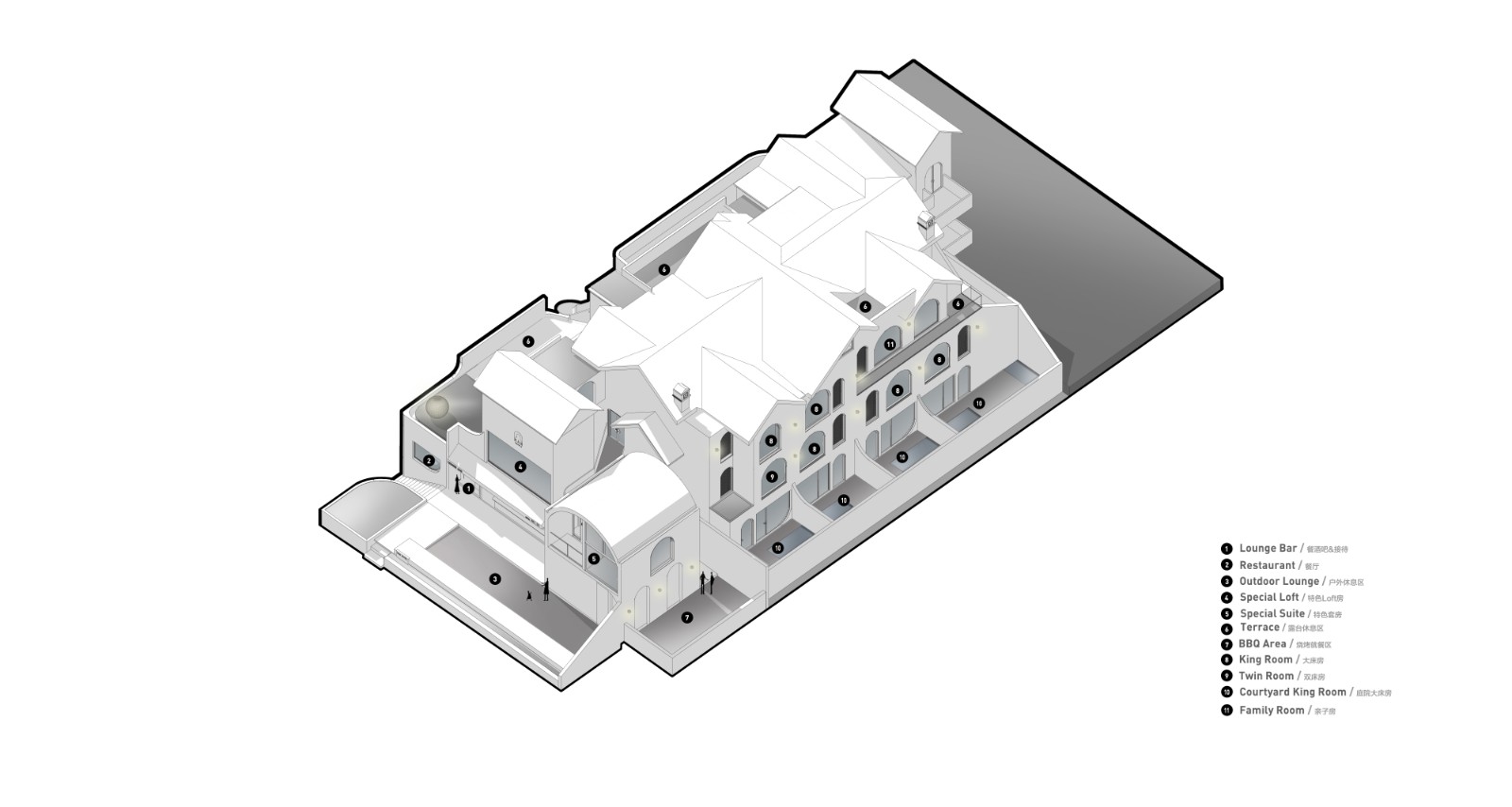
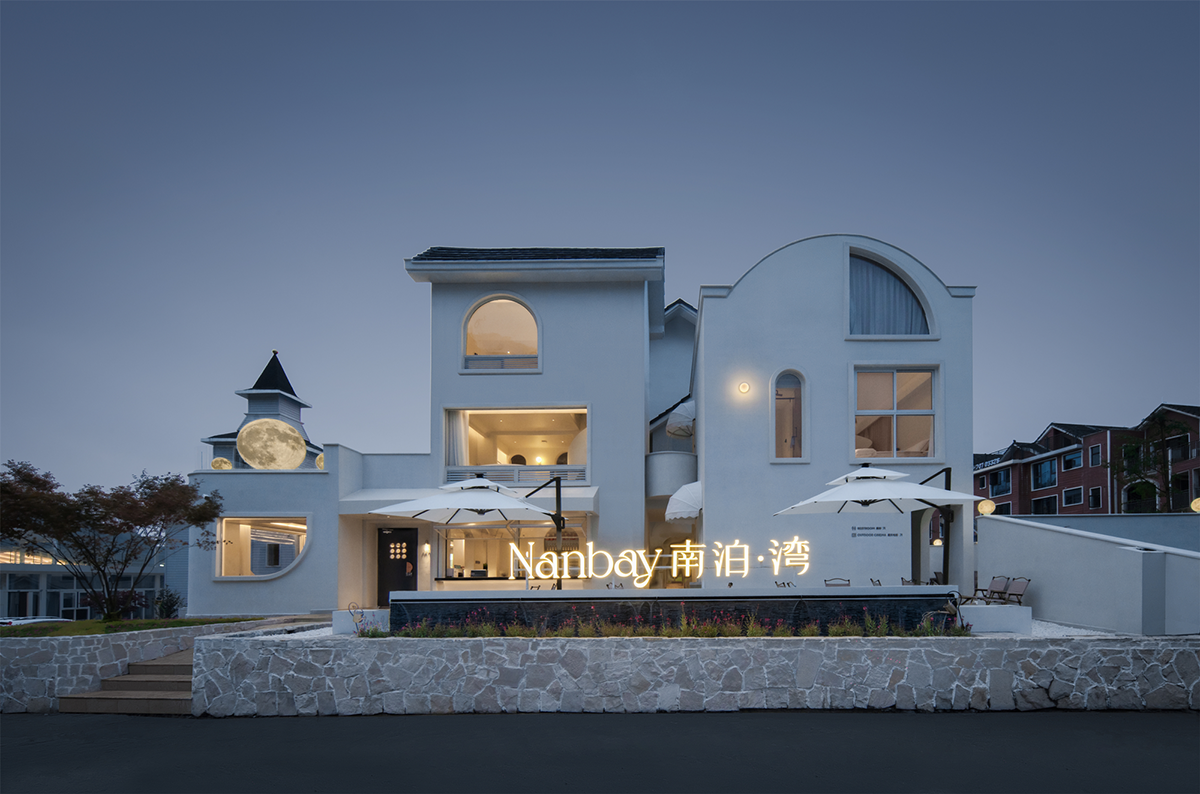
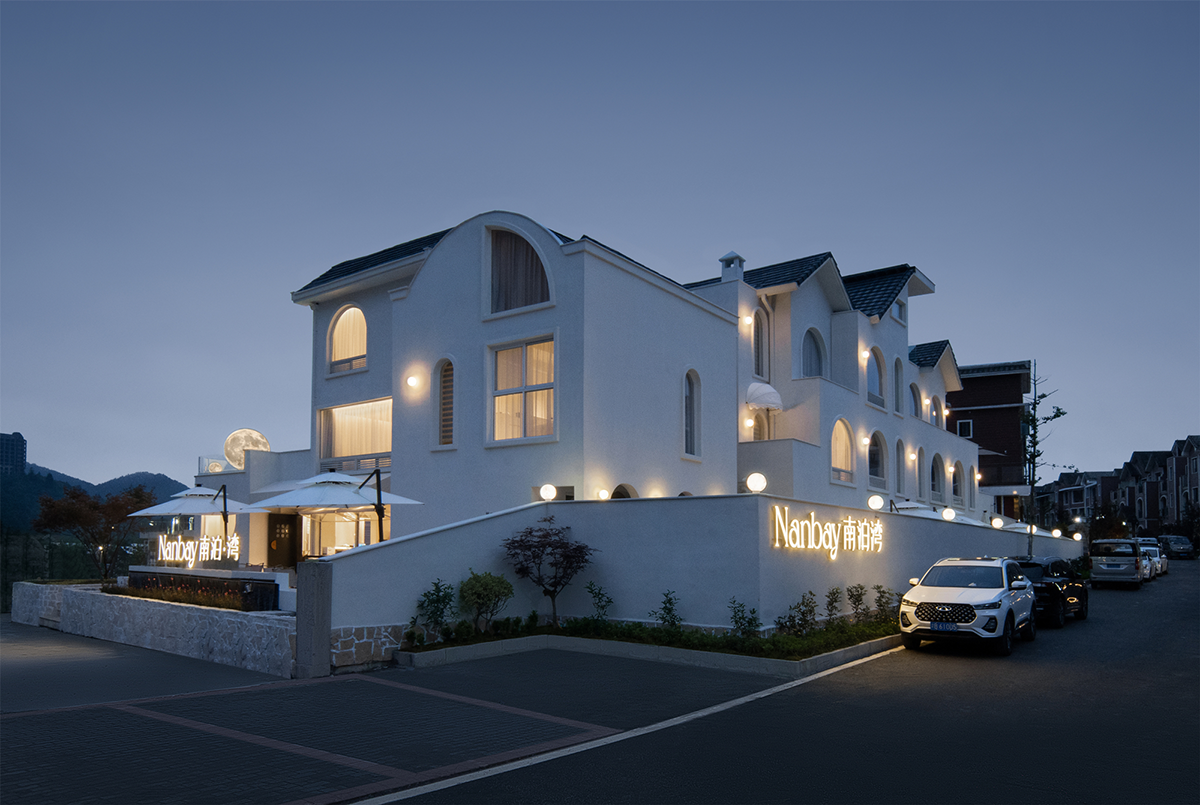

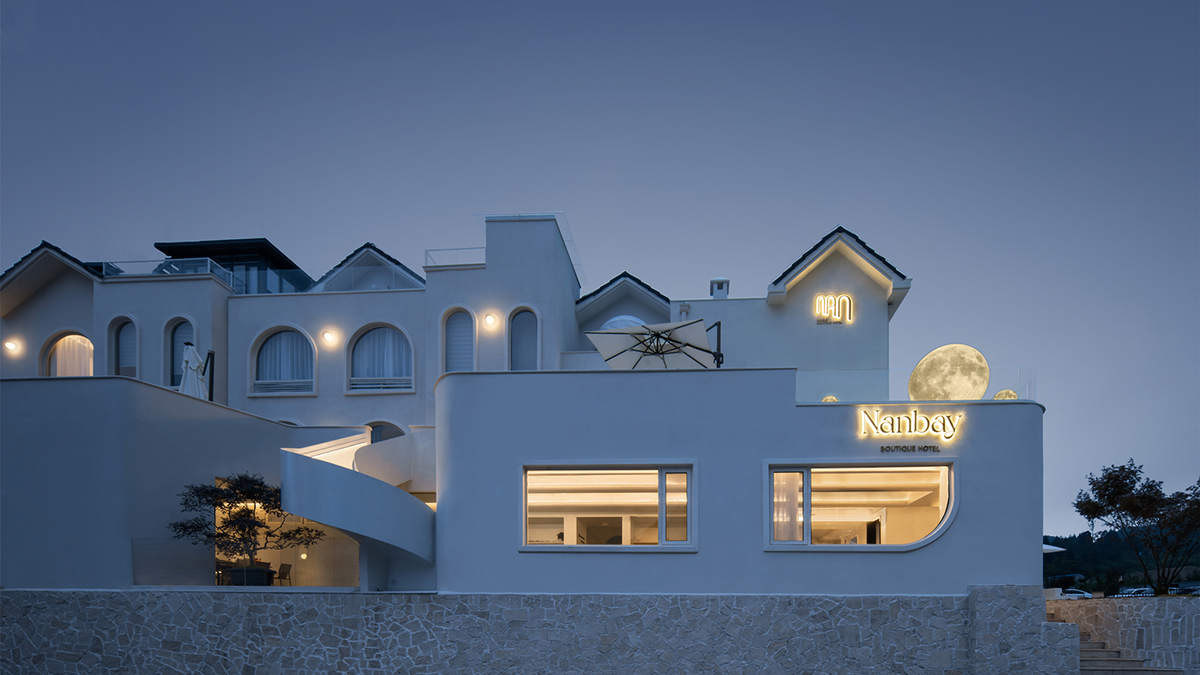
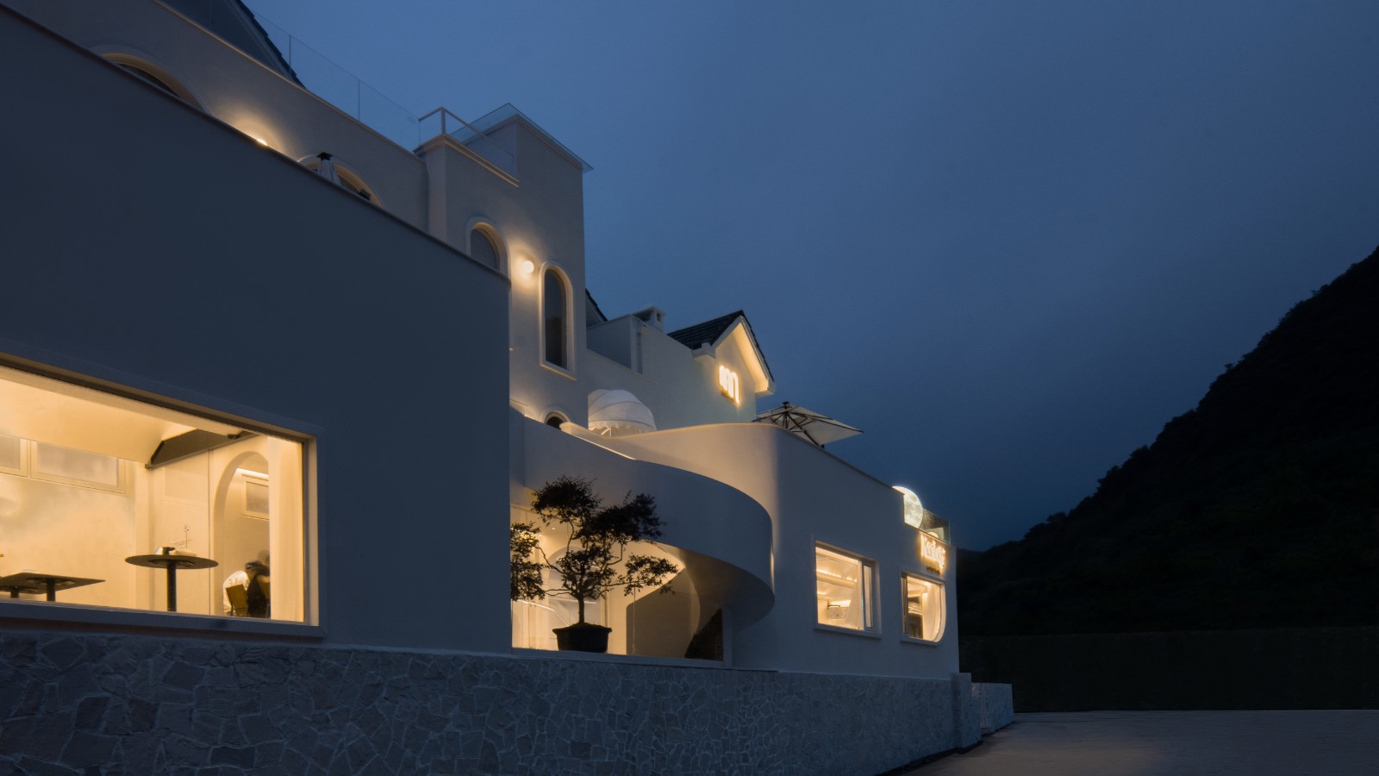

我们将建筑学设计语言和思维融入空间型构始终,诠释设计主题。元素“n”线条的曲直变化重塑建筑的形态与尺度。以白色为自然基底简约温润,更好的呼应场所气质。极具辨识度的从区域内脱颖而出,开启全新体验。
We integrate the architectural design language and thinking into the spatial configuration to interpret the design theme. The the curvature and straightness transformation of the line--- "n" element reshape the form and scale of the building, in which seeing white color as natural basement for its simplicity and warmth to better echo the atmosphere of the place. It stands out from the region and offers a brand new experience.



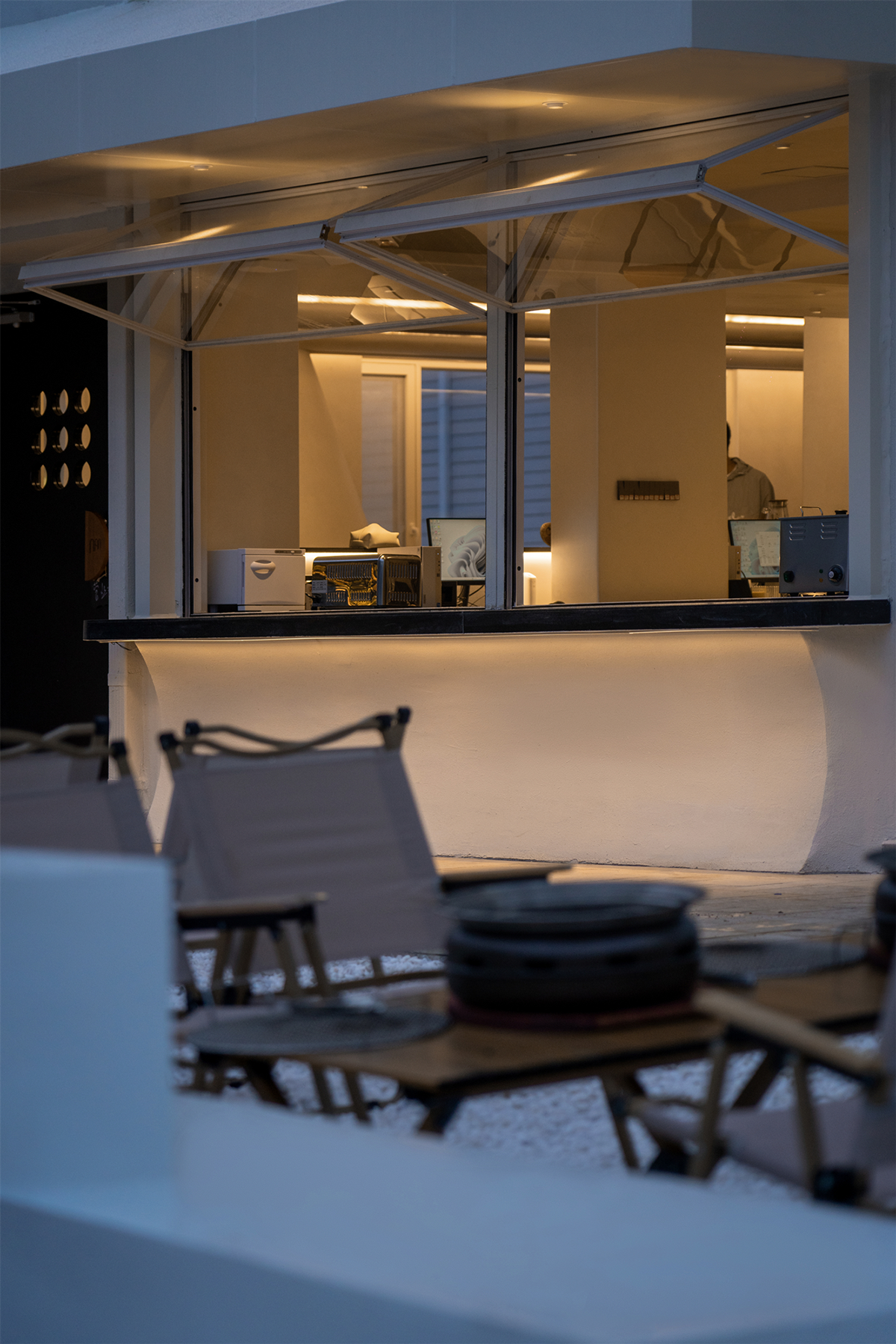
原花园空地新建拓展作为公区部分,通过 Cafe Bistro,经由接待区进入。因增加了酒店的开放性及产品特色,餐厅可单独对外营业。扩大入口序列、梳理动线,有效的避免人流集中交汇。
Going through Cafe Bistro and via the reception sector, the new extension on the basis of original garden is used as public area. Due to the increased openness and product characteristics of the hotel, the restaurant can be operated separately. Expanding the entrance sequence and streamlining the flow of movement effectively avoids the centralized intersection of people.
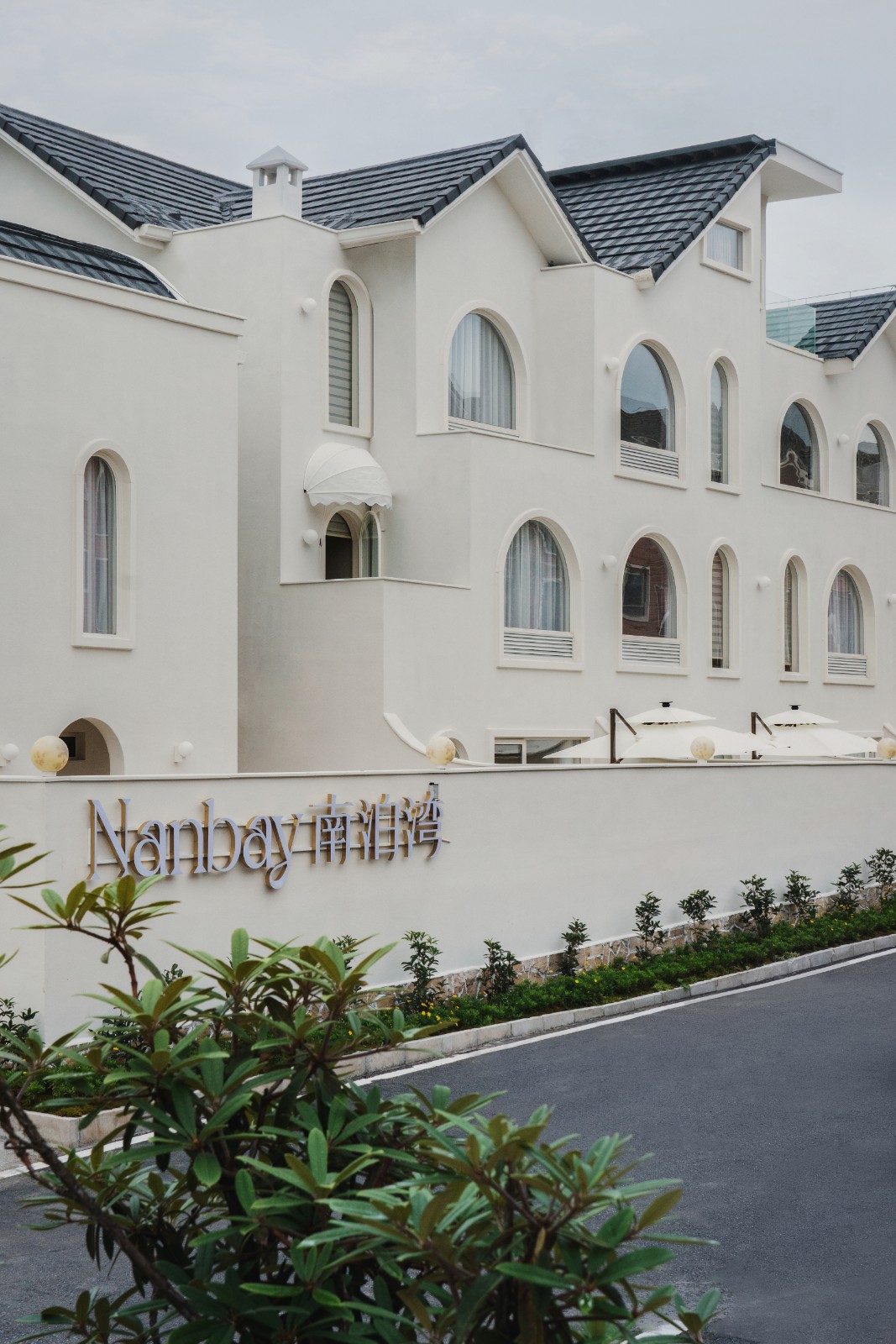

设计打造复合型社交空间,这里可以是精致的咖啡吧,是华灯初上时的威士忌吧,是餐厅、亦或是户外BBQ,多元融合丰富体验。室外的美景透过窗户渗入室内,倚坐窗前,怡然自得,体味小隐于野的乐趣。
The design conceives to create a composite space which could be a delicate coffee bar, a whisky bar under the night falls and lights on, a dinning-room, or a outdoor barbecue, to integrate multiple experience. As the stunning secnery from outdoors seeping into the interior through the windows, the guests leisurely sitting in front of the windows could appricate the pleasure of being hidden in the wild.
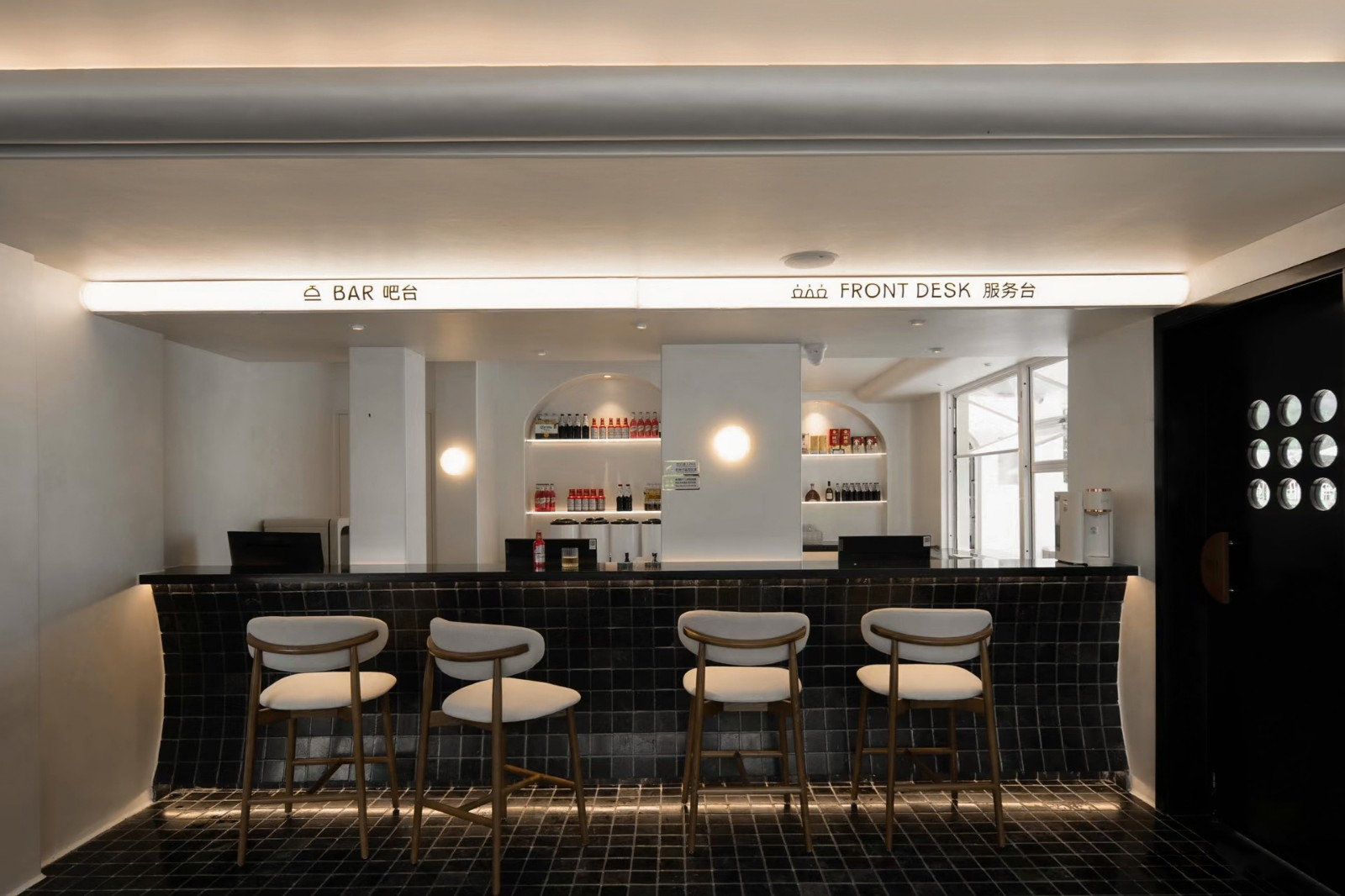



空间体验
Information
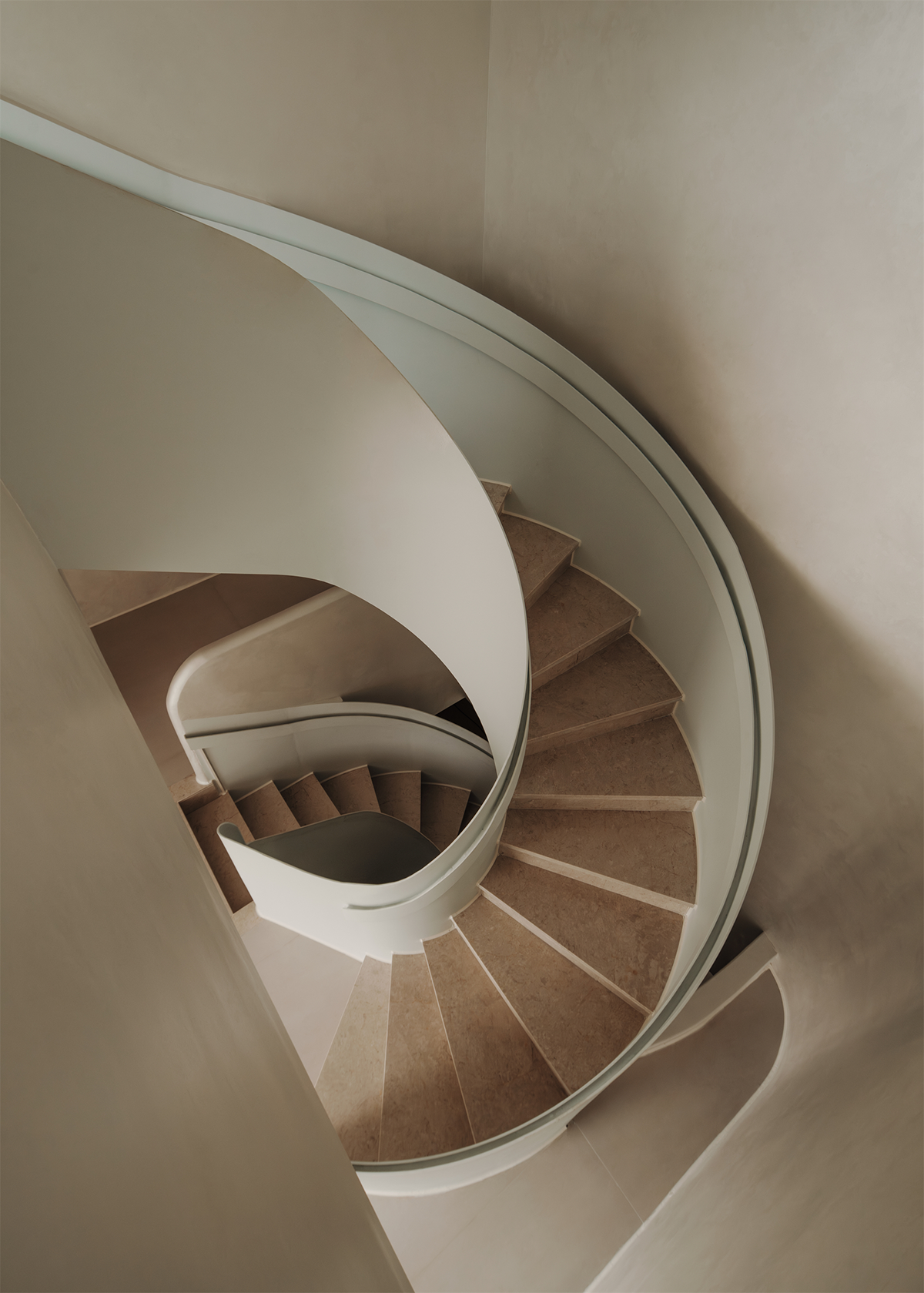
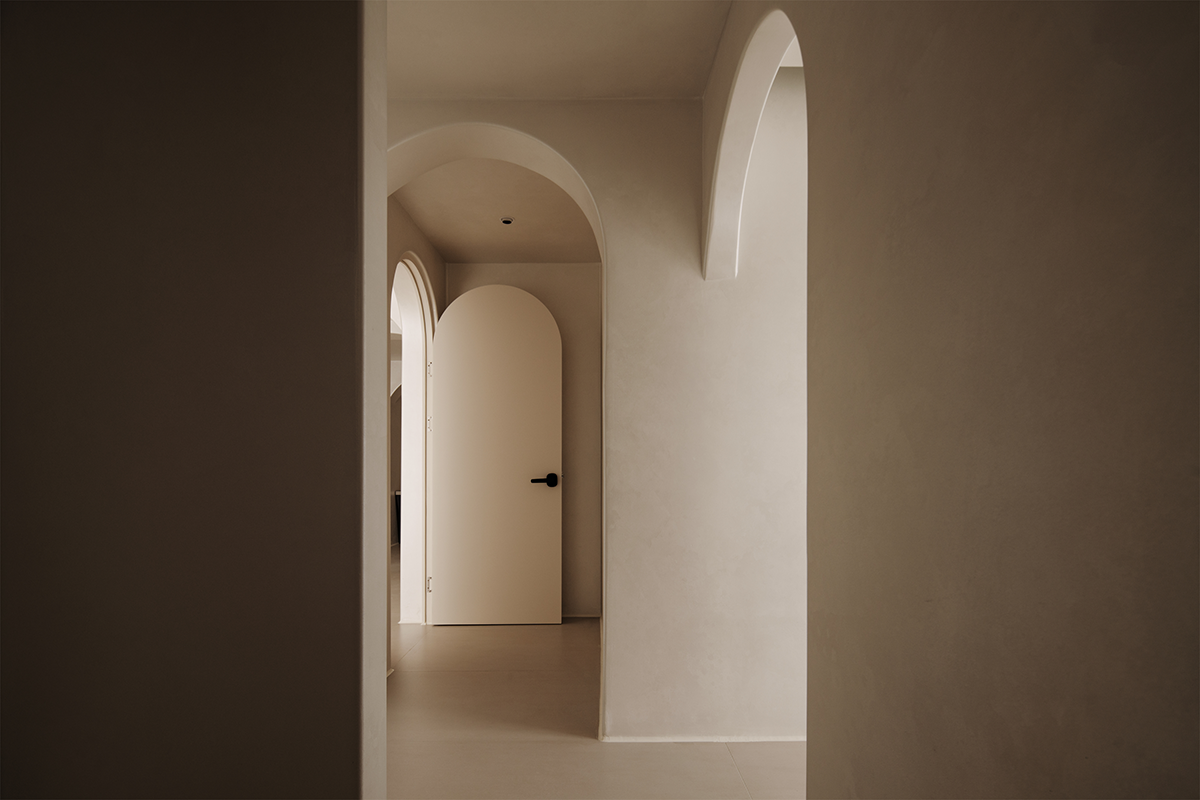
极具流线感的旋转楼梯,贯穿上下三层空间,以艺术形体和建筑结构为骨架,客房部分主要通过结构的嫁接、拆除及搭建,有序地扩大各房型尺度。利用屋顶空间增设loft亲子套房,提升酒店档次和户型特色。
The curved rotary staircase, full with a great sense of streamline, runs through the whole three upper and lower floors. Taking the architectural space and artistic form as the skeleton, the guest rooms well-regulated broaden the scale of each type of room by the structure’s grafting, dismantling and erection. For increasing the hotel's openness and product characteristics, we design to transform the rooftop space into a parent-child suite loft.

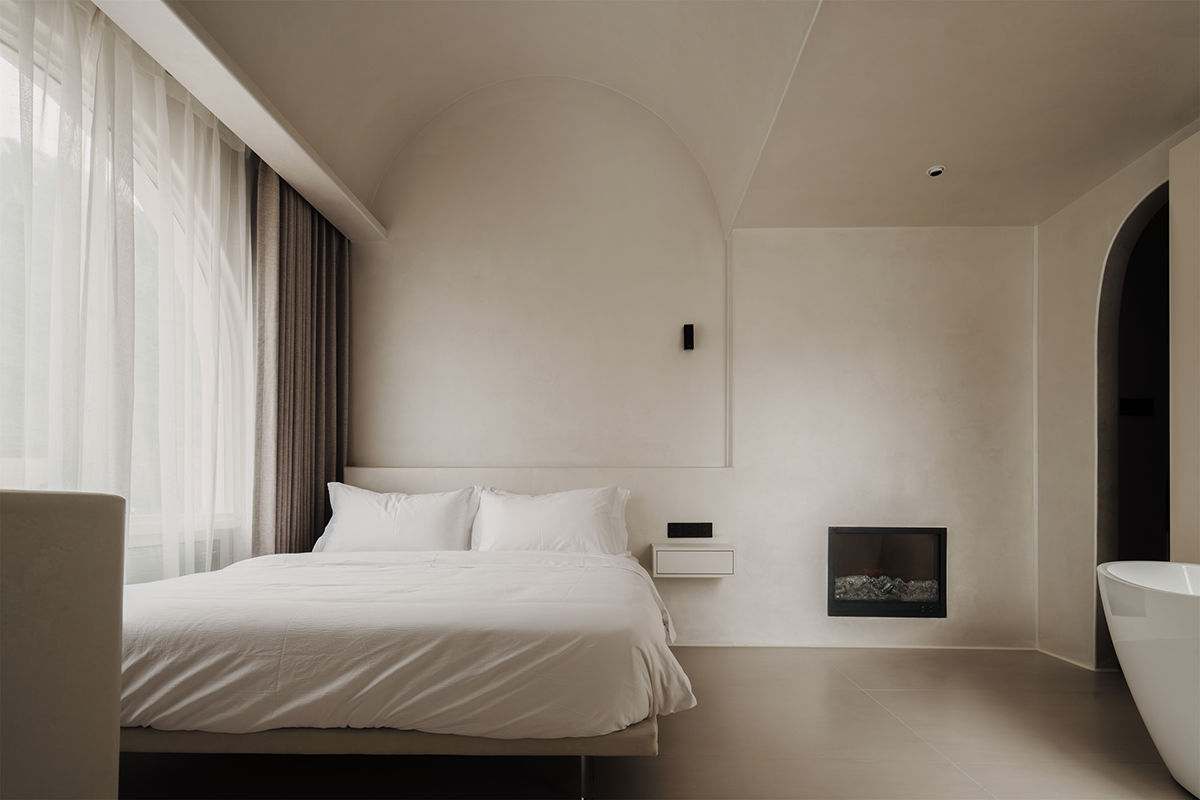
室内部分我们刻意弱化了装饰效果,采用原始的色彩和质感,适度的留白搭配极简的线条突出空间感。充分考量场域与室内之间的关系,使得各层都能与周边环境形成良好互动关系,也能让更多的自然景色渗透进来。
In the interior part, we deliberately weaken the decorative effect by holding the original color and texture, and enable the moderate white space fitting with minimalist line to highlight the sense of space.Take the connection between field and interior into fully consideration, we could enable each floor of the building interact well with the natural environment and allow more sceneries to penetrate.

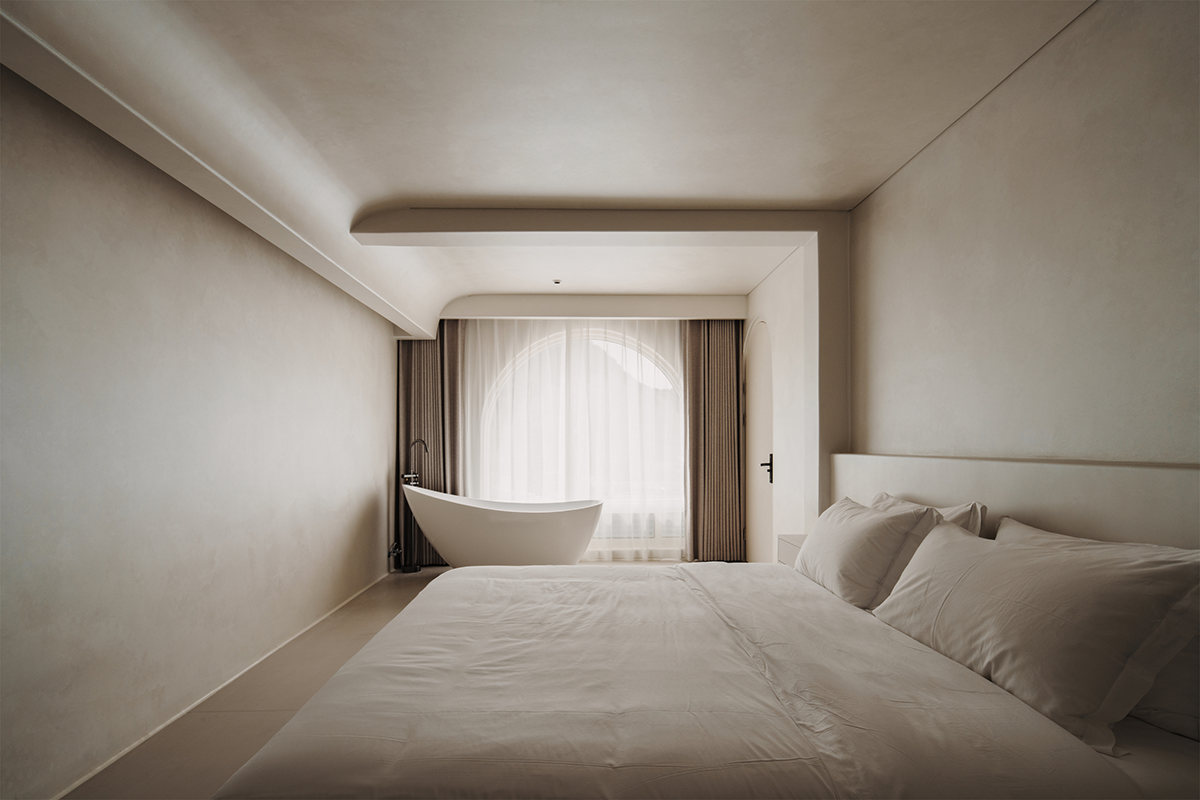
弧形线条的成熟运用延续空间的无线张力,随处可见的对称美感,自带优雅浪漫氛围,在不同场景中演绎出相同的惬意体验。
The mature use of curved lines extends the wireless tension of the space, and the symmetrical aesthetics that can be seen everywhere carries inborn elegant and romantic atmosphere, interpreting the same cozy experience in different scenes.


我们并不只是想在这里建造一座酒店,而是希望在此通过空间将人与人连接,搭建出自然与生活的媒介,于这幅由群山湖水的画卷中建构出一个自由、美好的“乌托邦之境”。
Compared with just building a hotel here, we do rather target to associate human beings together, to build a medium between natural and common life via space, and to construct a stylish Utopia resort in this picture-like space of rivers and mountains.




图纸呈现

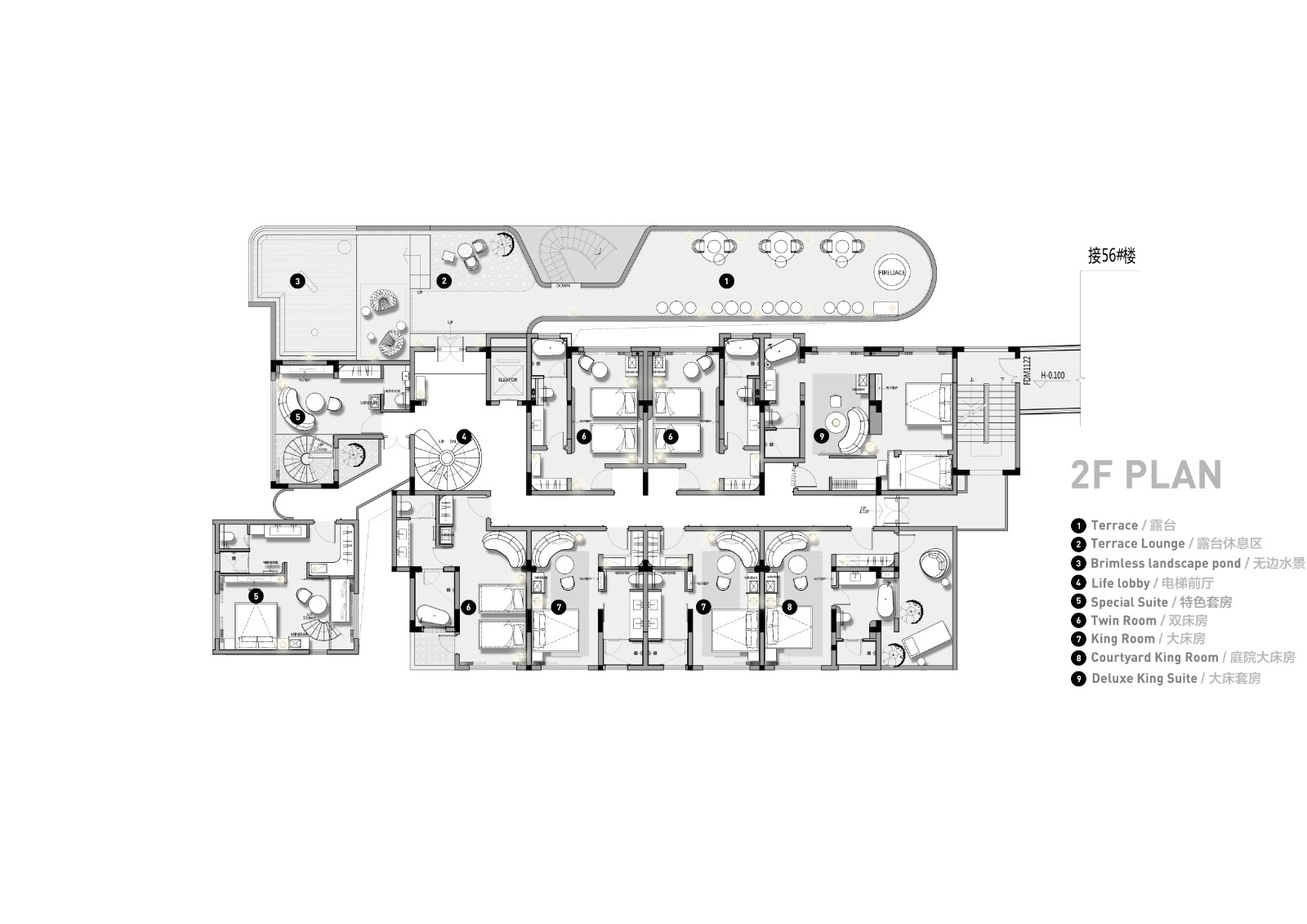
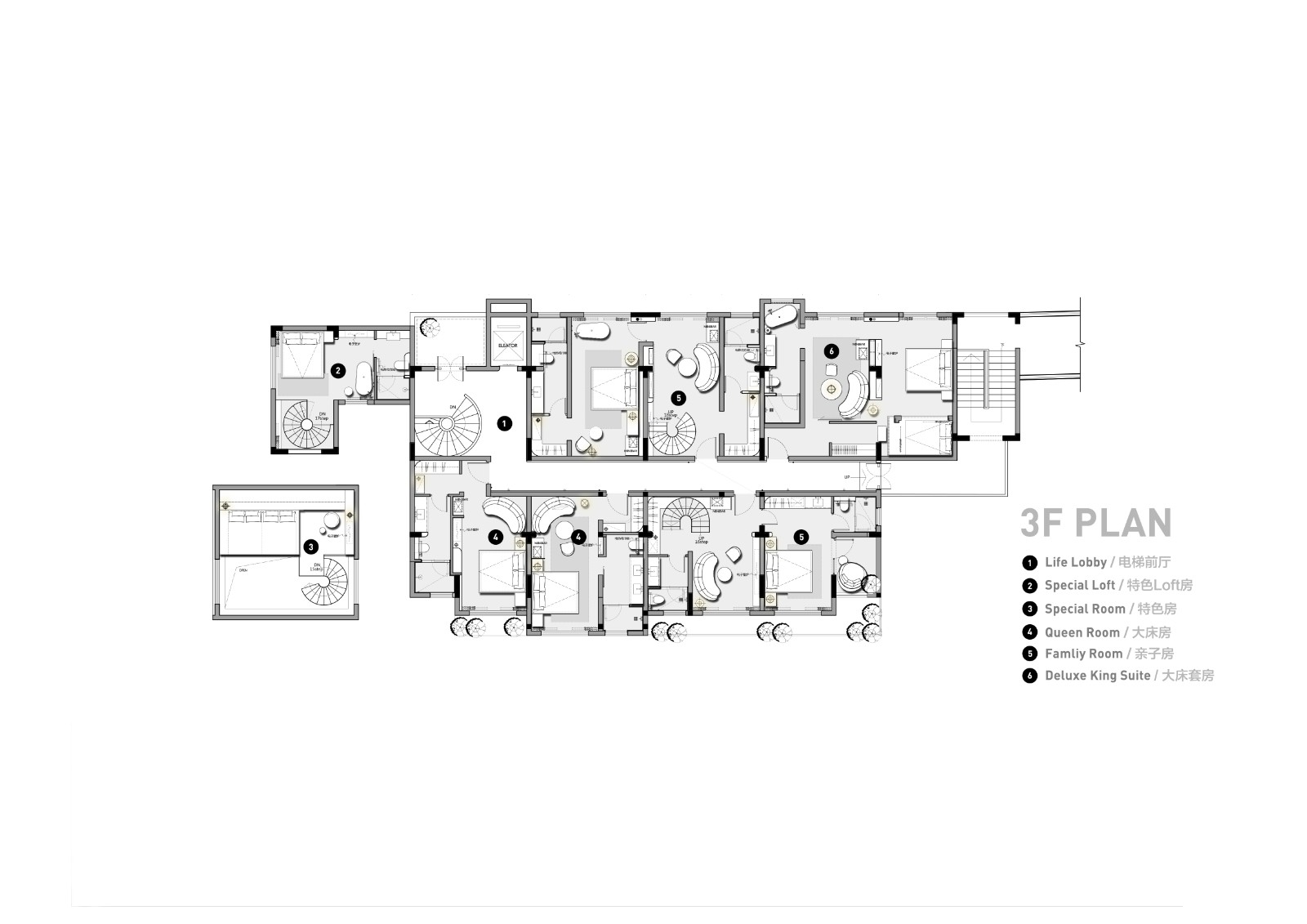
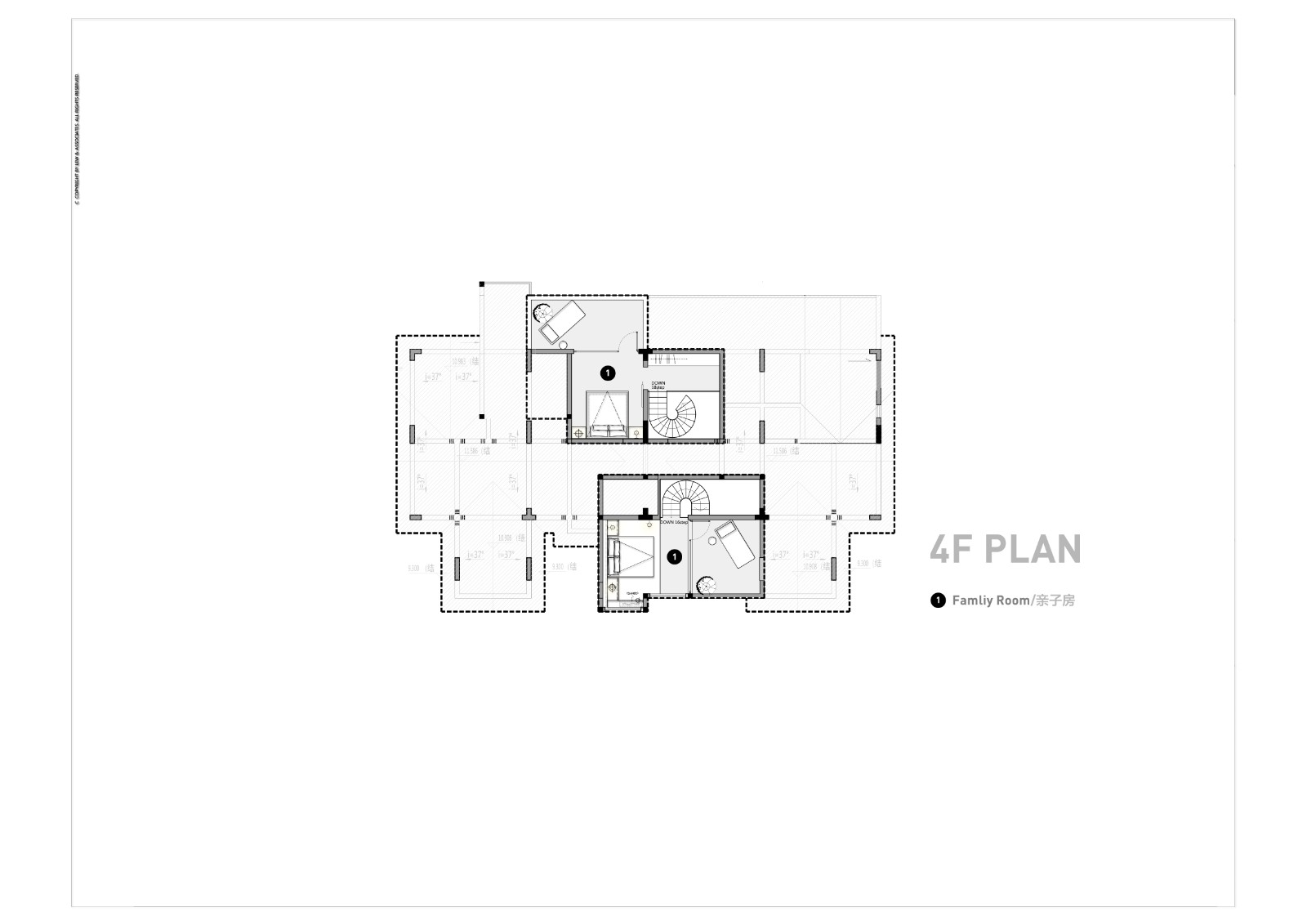
项目信息
Project Information
项目名称:重庆南天湖·南泊湾度假酒店
项目地址:中国·重庆
设计面积:2000㎡
建筑改造:里与外创意
室内设计:里与外创意
主创设计:蔺聪
设计团队:龚玮坭、李永兰、张杰、张华彬
传媒管理:余智敏
完成时间:2023年6月